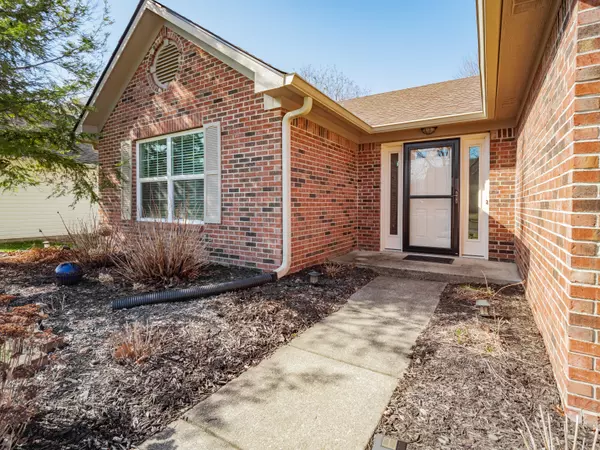$345,000
$350,000
1.4%For more information regarding the value of a property, please contact us for a free consultation.
Address not disclosed Fishers, IN 46038
3 Beds
2 Baths
1,859 SqFt
Key Details
Sold Price $345,000
Property Type Single Family Home
Sub Type Single Family Residence
Listing Status Sold
Purchase Type For Sale
Square Footage 1,859 sqft
Price per Sqft $185
Subdivision Wildwood Estates
MLS Listing ID 21963431
Sold Date 04/19/24
Bedrooms 3
Full Baths 2
HOA Fees $24/ann
HOA Y/N Yes
Year Built 1994
Tax Year 2023
Lot Size 8,276 Sqft
Acres 0.19
Property Description
Beautifully updated, well-maintained brick ranch home with tree-lined backyard, perennial flower beds, large back yard partially fenced with large, new deck. Open floor plan with lots of windows. Roof-2yrs, gutters-3yrs, windows-2yrs, front, back & sliding doors-2yrs with new hinges and handles. Stainless steel appliances-4yrs old or newer, washer-5 yrs old and dryer is older and seller doesn't warrant dryer. All appliances stay with home. New kitchen counters and newly painted cabinets. Bedroom carpet 5 yrs. old. Entrance to primary bedroom has handicapped accessible doorways, large walk-in shower and large walk-closet with washer/dryer in closet. Bedroom closets have been updated. Both baths have new tile floors. This home is move-in ready. Come and see!
Location
State IN
County Hamilton
Rooms
Main Level Bedrooms 3
Kitchen Kitchen Galley, Kitchen Updated
Interior
Interior Features Entrance Foyer, Hi-Speed Internet Availbl, Pantry, Programmable Thermostat, Walk-in Closet(s), Window Bay Bow, Windows Vinyl, Wood Work Painted
Heating Electric, Forced Air
Cooling Central Electric
Fireplace Y
Appliance Dishwasher, Dryer, Electric Water Heater, Disposal, MicroHood, Microwave, Electric Oven, Range Hood, Refrigerator, Washer
Exterior
Garage Spaces 2.0
Utilities Available Electricity Connected, Sewer Connected, Water Connected
View Y/N false
Building
Story One
Foundation Slab
Water Municipal/City
Architectural Style TraditonalAmerican
Structure Type Vinyl With Brick
New Construction false
Schools
Elementary Schools Harrison Parkway Elementary School
Middle Schools Riverside Junior High
High Schools Fishers High School
School District Hamilton Southeastern Schools
Others
HOA Fee Include Association Home Owners,Entrance Common,Insurance,Maintenance,Nature Area,ParkPlayground,Management,Walking Trails
Ownership Planned Unit Dev
Read Less
Want to know what your home might be worth? Contact us for a FREE valuation!

Our team is ready to help you sell your home for the highest possible price ASAP

© 2024 Listings courtesy of MIBOR as distributed by MLS GRID. All Rights Reserved.





